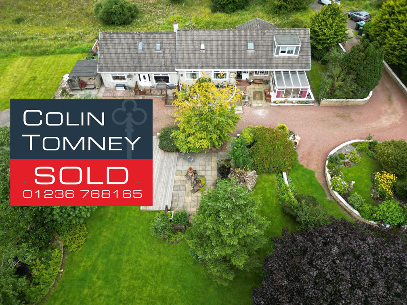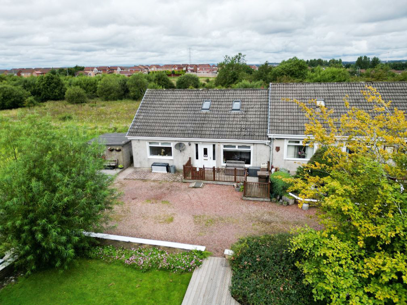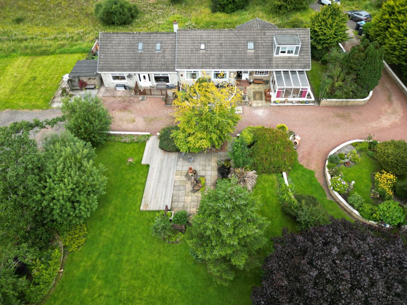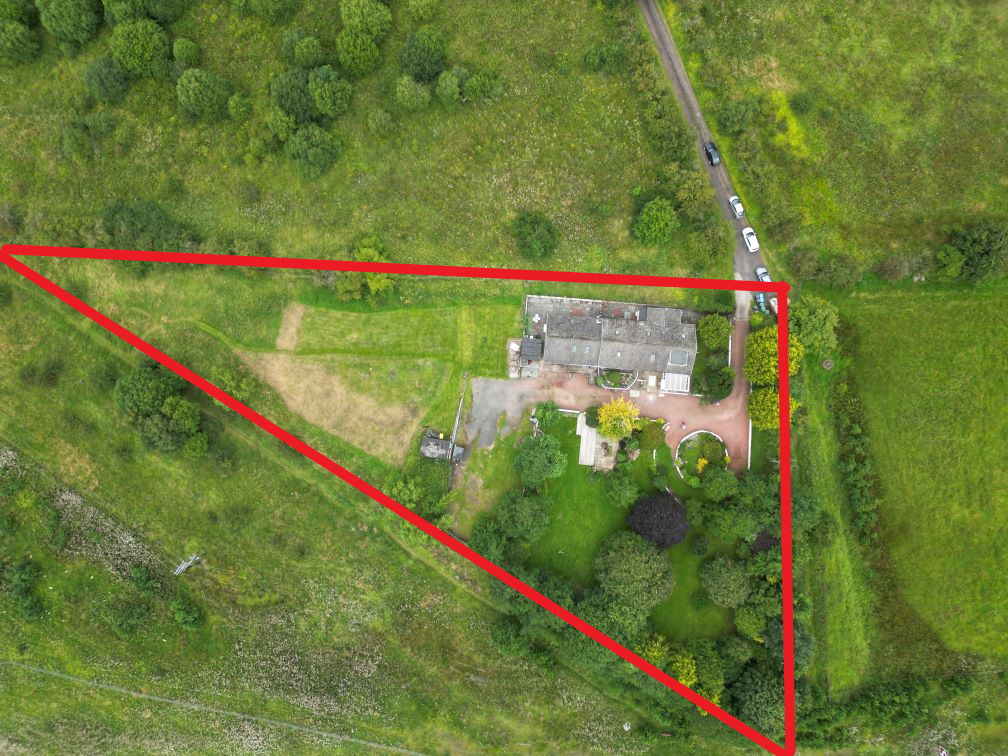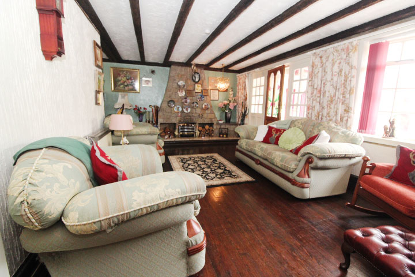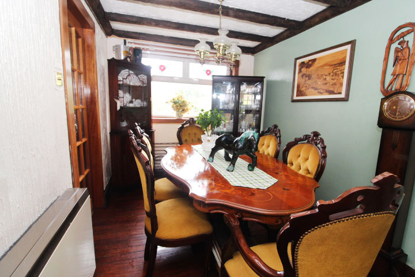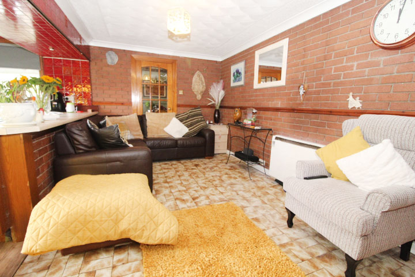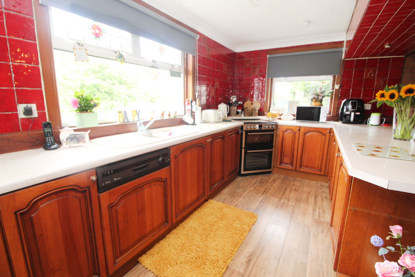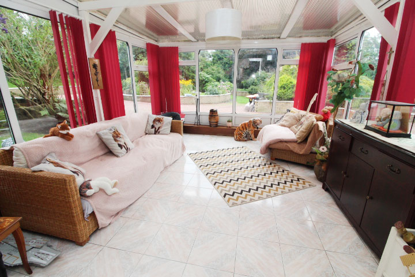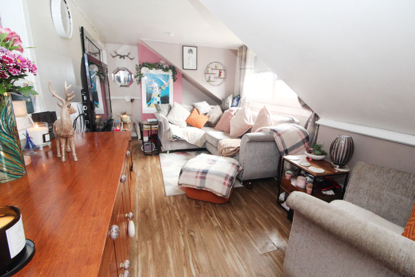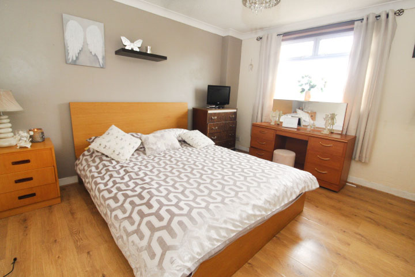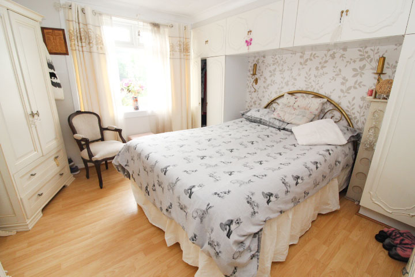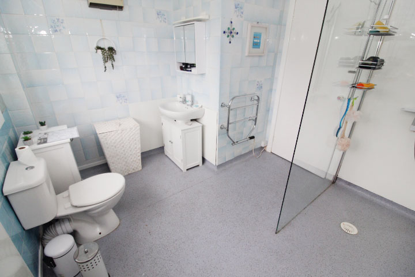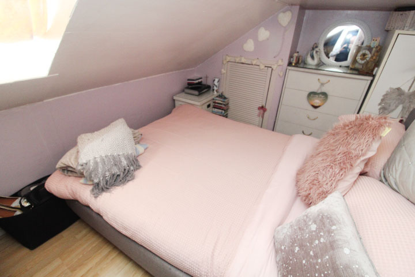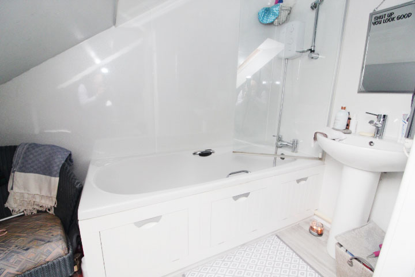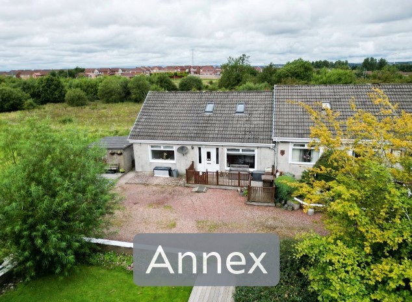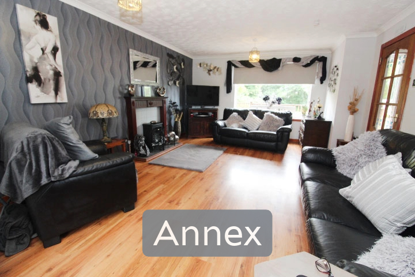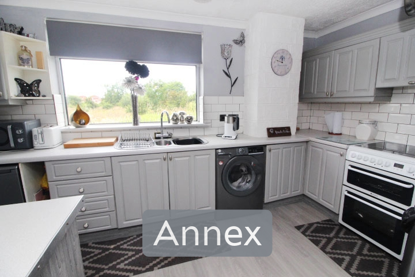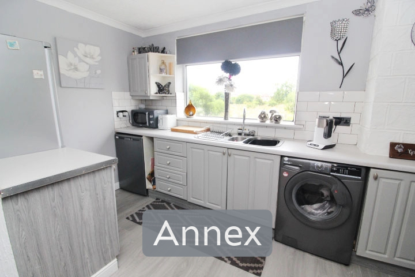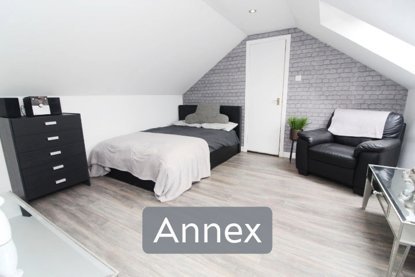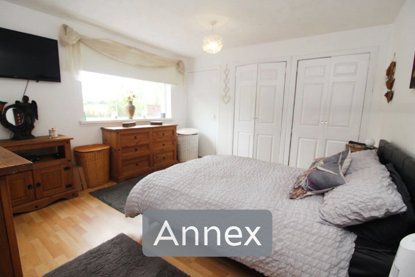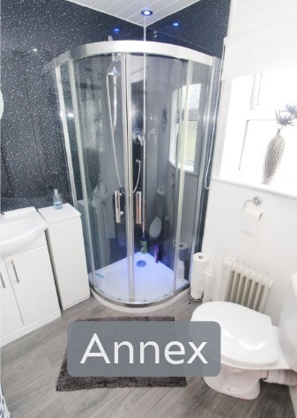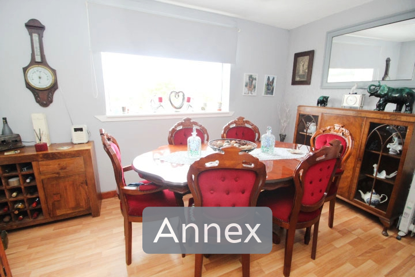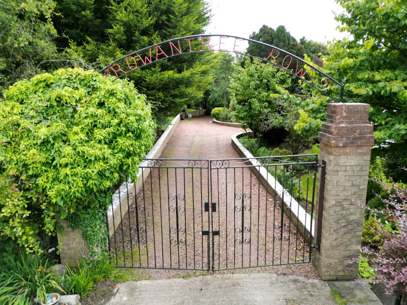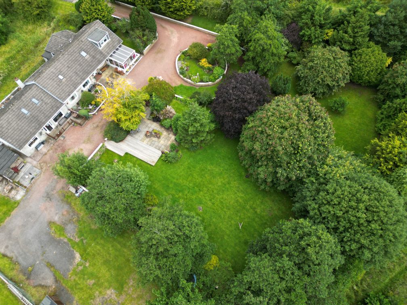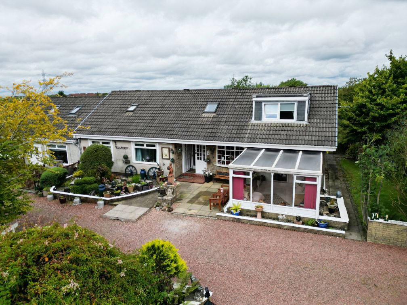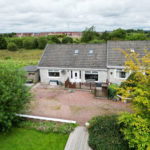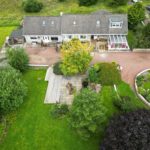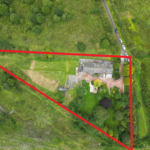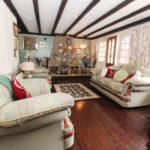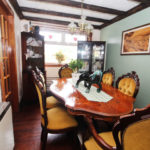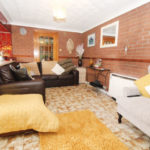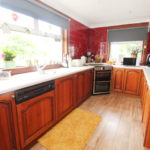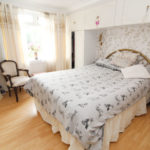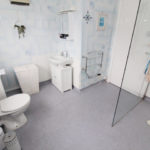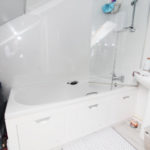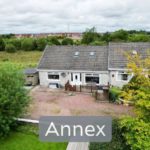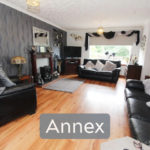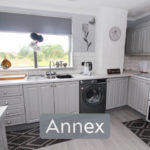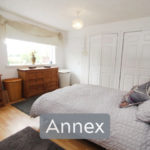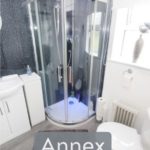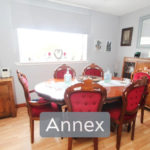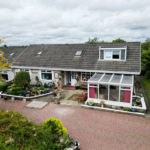Rowantree Row, Old Biggar Road, Chapelhall ML6 8XP
Know more about this property?
Property Features
- The property features approx 1.5 acres of land.
- Close to main transport links.
- Main House
- Annex
- Secluded position
Property Summary
Full Details
This property consists of main house with 2 public rooms and 5 bedrooms. The annex joined to the main building, provides an additional dwelling with a further 2 public rooms and 2 bedrooms.
The property features approx 1.5 acres of land.
MAIN HOUSE
Ground floor: Entrance Hall, living room/dining area, three bedrooms, kitchen/sitting area, shower room and WC.
Attic: Two bedrooms, bathroom and sitting area.
The property is heated by electric heating and has part double glazing.
Council Tax Band: E
LOUNGE: 6.3m x 3.7m
DINING AREA: 2.9m x 2.3m
SITTING ROOM / DINING ROOM: 5.0m x 2.8m
KICTHEN: 4.7m x 2.5m
CONSERVATORY: 4.5m x 3.6m
W.C: 1.6m x 0.8m
FAMILY BATHROOM: 2.9m x 2.7m
BEDROOM 1: 3.7m x 3.5m
BEDROOM 2: 3.8m x 3.5m
BEDROOM 3: 2.7m x 2.3m
BEDROOM 4: 3.1m x 2.5m
BEDROOM 5: 2.4m x 2.4m
UPSTAIRS BATHROOM: 3.5m x 1.4m
SITTING ROOM: 9.6m x 2.8m
UTILITY ROOM: 2.3m x 2.3m
BOX ROOM: 3.4m x 2.3m
ANNEX
Ground floor: Living room open to kitchen, bedroom, dining room and shower room.
Attic: Bedroom.
The property is heated by electric heating and has double glazing.
Council Tax Band: C
LOUNGE: 5.3m x 4.1m
DINING ROOM: 3.8m x 2.4m
KITCHEN: 4.0m x 2.0m
SHOWER ROOM: 1.8m x 1.8m
BEDROOM 1: 3.9m x 3.6m
BEDROOM 2: 4.4m x 3.8m
OFFERS:
All offers should be submitted to Colin Tomney Estate Agents, 29 Stirling Street, Airdrie ML6 0AH.
While every care has been taken to ensure accuracy during the preparation of these particulars, they are for guidance only, do not form part of any contract or offer and are not guaranteed. All measurements are approximate. Intending purchasers must satisfy themselves by inspection or otherwise as to the correctness of these particulars. Photographs are taken with wide angle lenses.
Services, systems and appliances have not been tested
