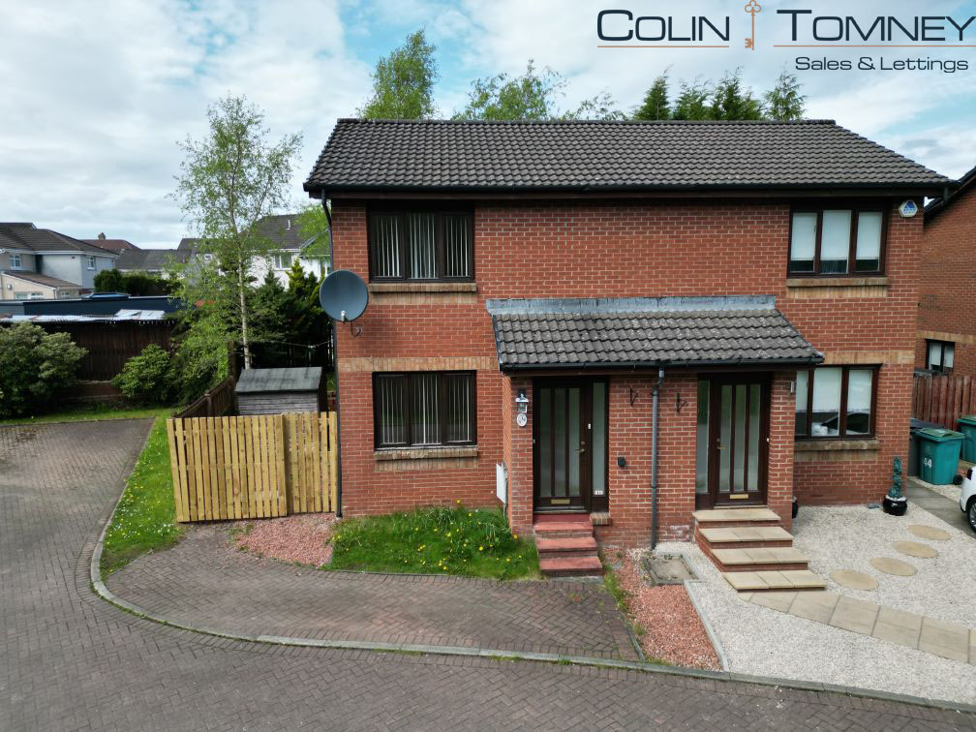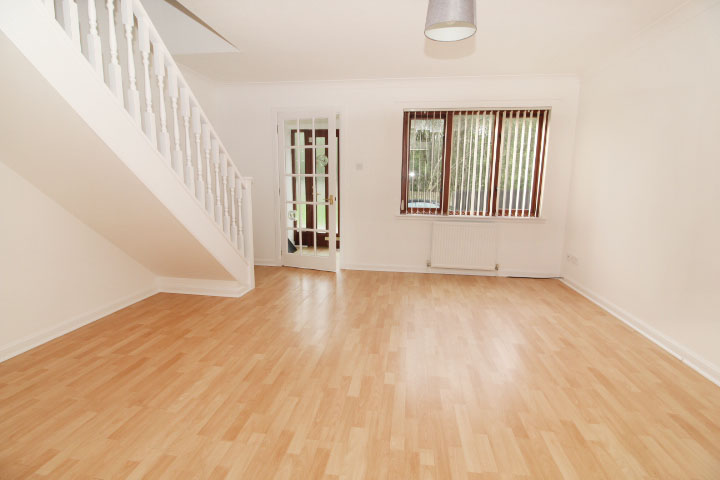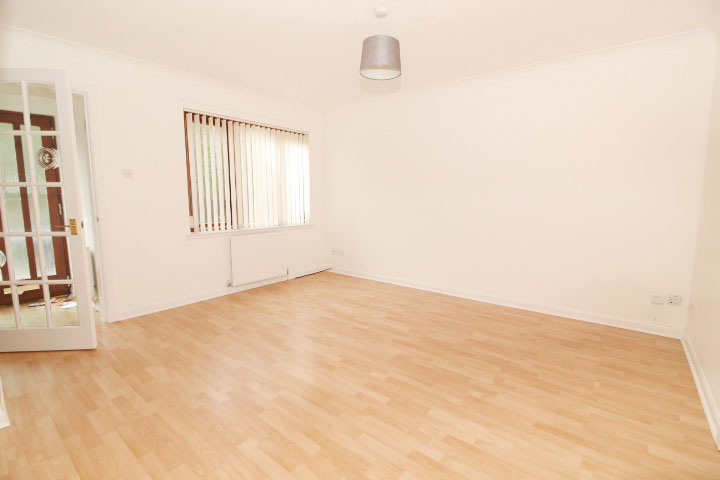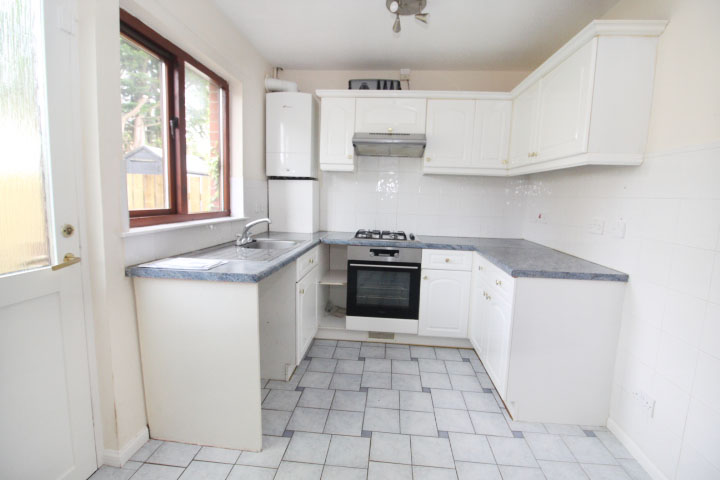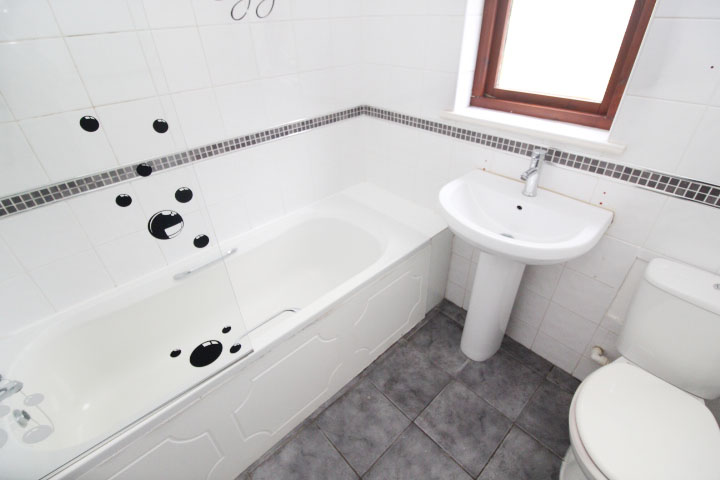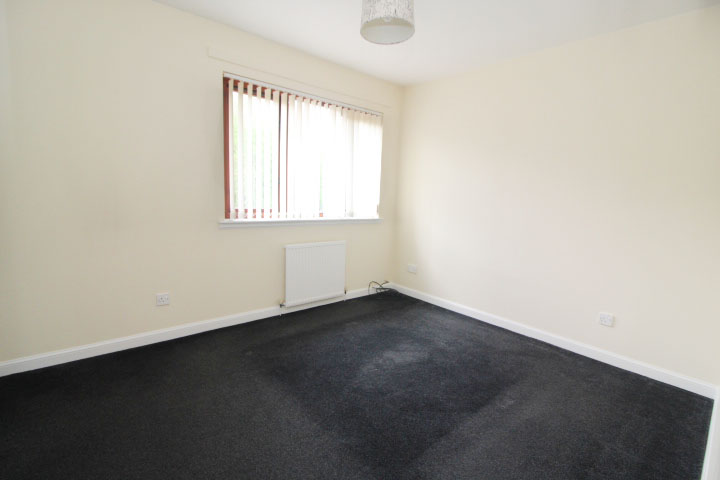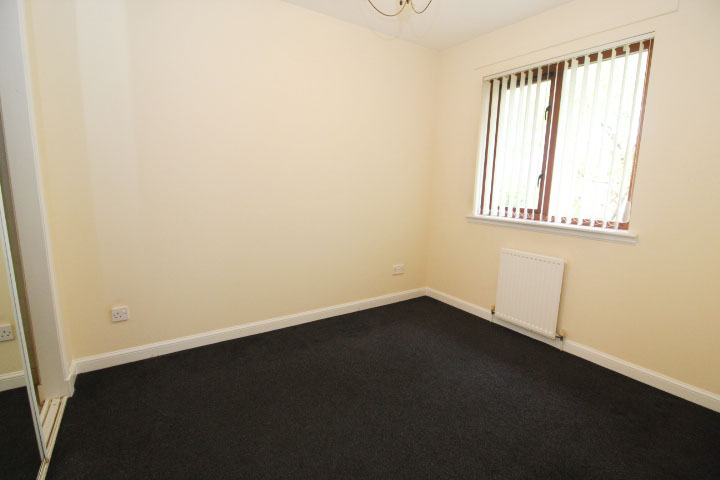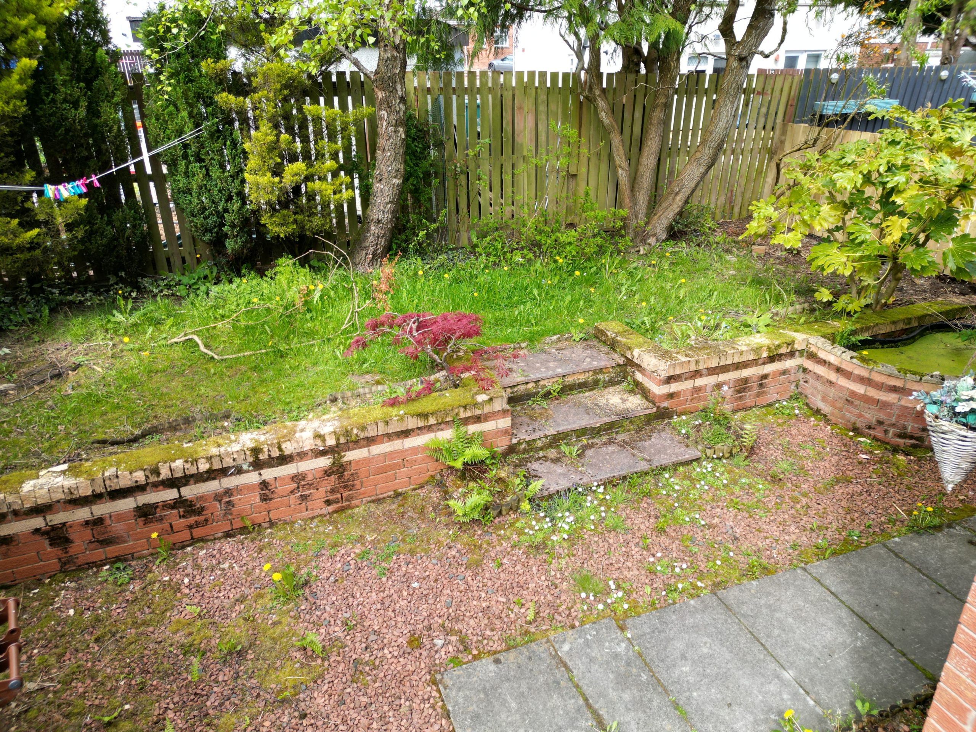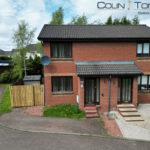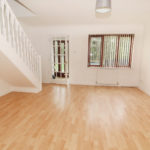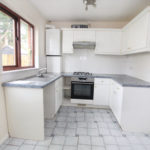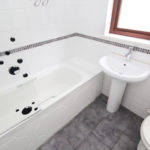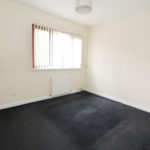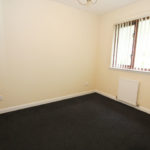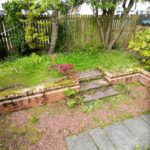46 Fruin Drive, Wishaw ML2 8RG
Know more about this property?
Property Features
- Semi Detached Villa
- Gas Central Heating & Double Glazing
- Close to main transport links.
- Private & Enclosed Garden
Property Summary
Full Details
The accommodation comprises of reception hall, lounge, dining kitchen, two bedrooms, and family bathroom. The property benefits from double glazing and gas central heating. Included in the price are all floor coverings, blinds, and carpets.
RECEPTION HALL:
Reception hall leading to lounge. Laminate flooring.
LOUNGE: 4.5m x 4.1m
Lounge with window to front. Laminate flooring.
DINING KITCHEN: 4.5m x 2.4m
Kitchen with co-ordinating range of floor standing and wall mounted units. Window and door to rear.
UPPER HALLWAY:
Upper hallway with access to bathroom and bedrooms. Carpet.
BATHROOM: 1.9m x 1.9m
Bathroom with white three-piece suite. Window to rear.
BEDROOM 1: 3.4m x 2.8m
Double bedroom with window to front. Fitted wardrobe. Carpet.
BEDROOM 2: 2.9m x 2.4
Double bedroom with window to rear. Fitted wardrobes. Carpet.
Fully enclosed mature rear garden. Laid to lawn.
OFFERS:
All offers should be submitted to Colin Tomney Estate Agents, 29 Stirling Street, Airdrie ML6 0AH.
While every care has been taken to ensure accuracy during the preparation of these particulars, they are for guidance only, do not form part of any contract or offer and are not guaranteed. All measurements are approximate. Intending purchasers must satisfy themselves by inspection or otherwise as to the correctness of these particulars. Photographs are taken with wide angle lenses.
Services, systems and appliances have not been tested.
EPC Band : C
Council Tax Band : C
